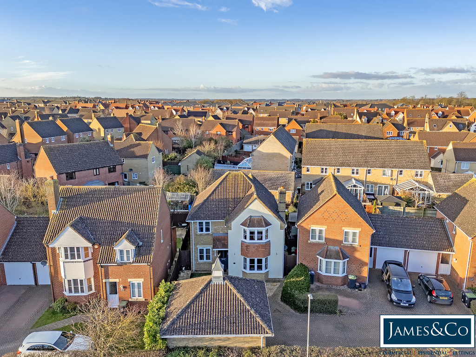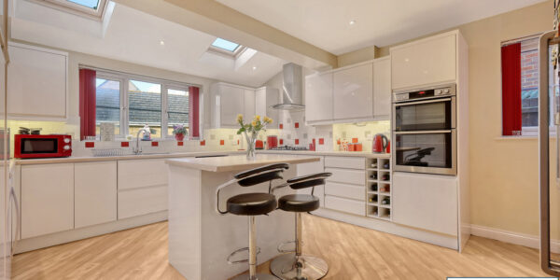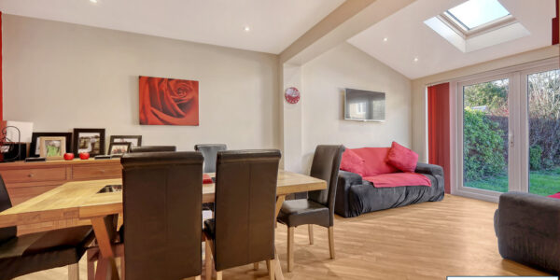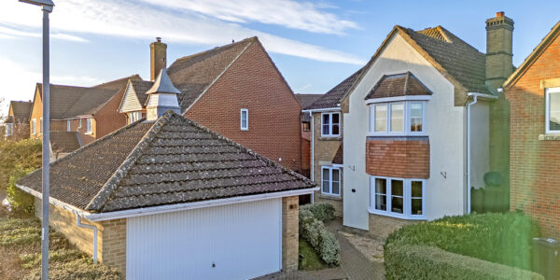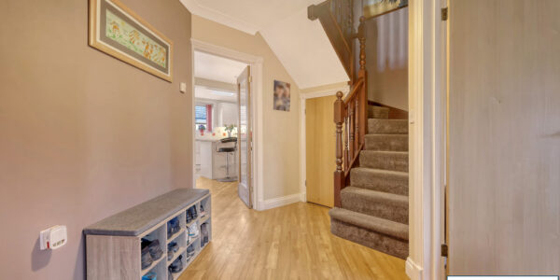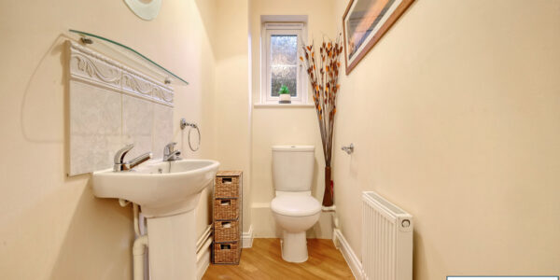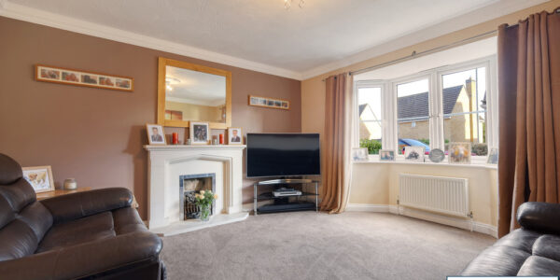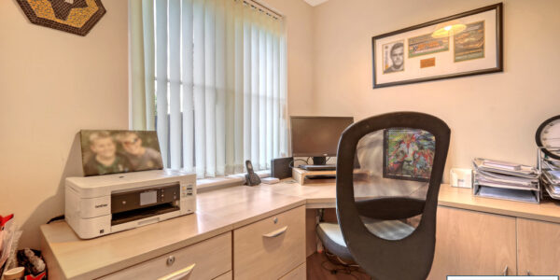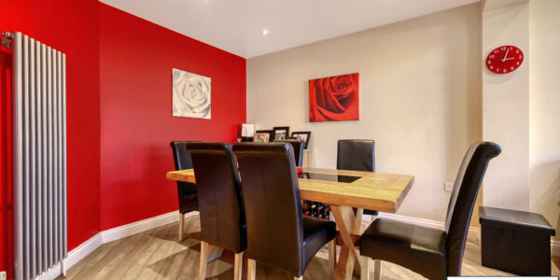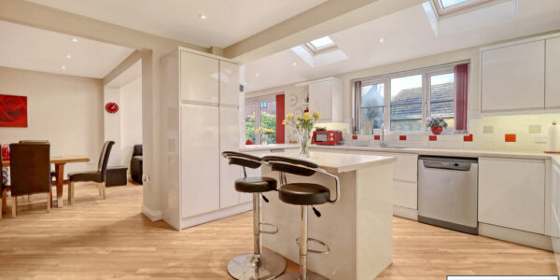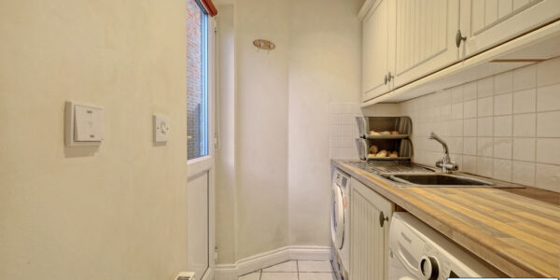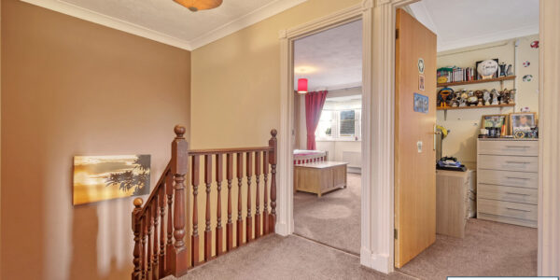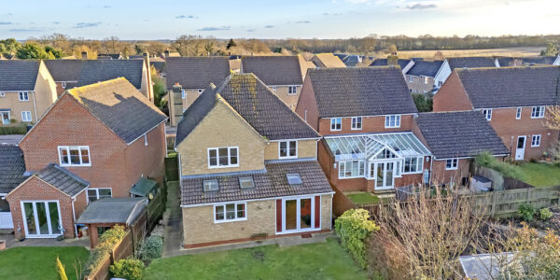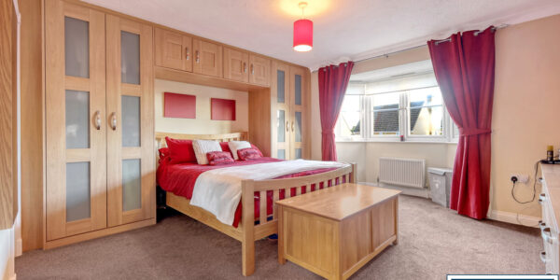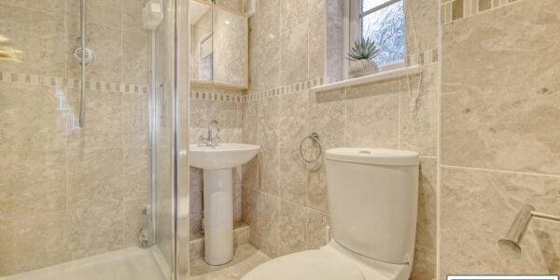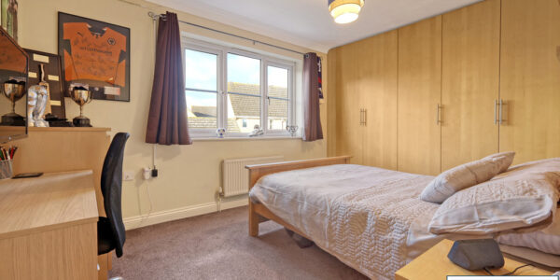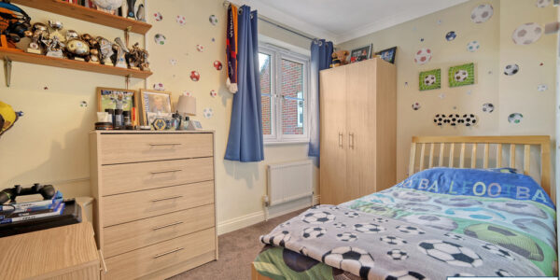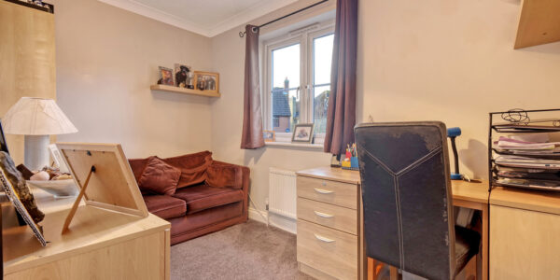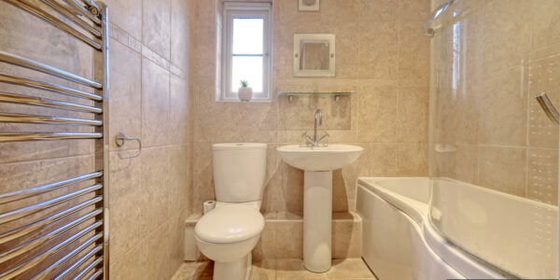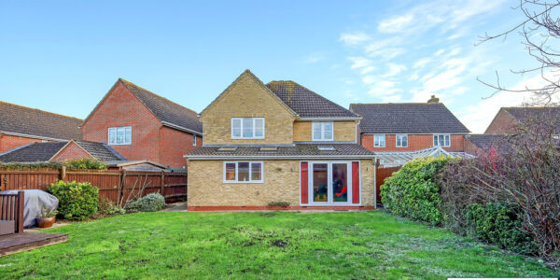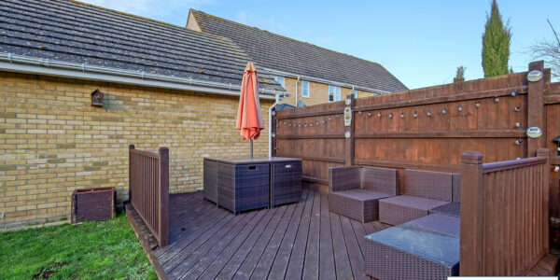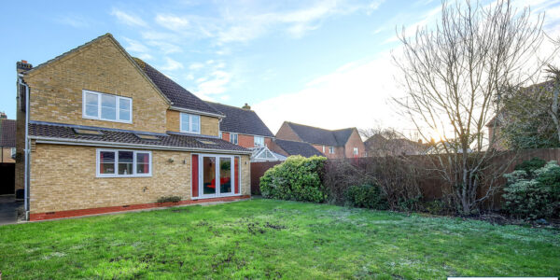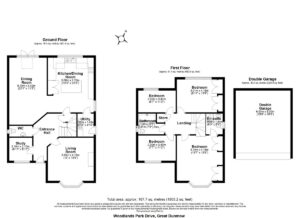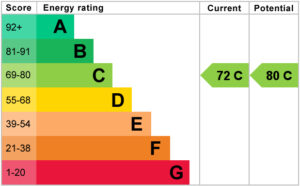Property Description
THE PROPERTY Detached extended four bedroom family home situated within the ever popular and award winning ‘Woodlands Park’ benefiting from a good sized garden and detached double garage.
This family home has been thoughtfully extended and improved by the current owners and now has a light and spacious open plan kitchen/diner/family room on the ground floor. Having lived here for over twenty years their time has now come for something new.
This particular property is part of the second phase of the development which tend to have more space around them with a range of traditional house types comprising of solid walls, no dry lining, plus extra detailing.
THE LOCATION This wonderful four bedroom property is situated on the ever popular and award winning ‘Woodlands Park’ and within easy reach of all the amenities.
A good range of shopping and recreational facilities are provided in the market town of Great Dunmow which is a short walk away with larger towns of Braintree and Bishop’s Stortford within easy driving distance.
There are a number of excellent schools in the area including three primary schools with one being a short walk away and a mixed secondary school in Great Dunmow.
Independent schooling can be found within reasonable proximity with Felsted locally, New Hall at Chelmsford and Bishop’s Stortford College situated at Bishop’s Stortford.
For the commuter there is access onto the A120 at Great Dunmow which links with the M11 to the west and there are train stations at Bishop’s Stortford, Stansted Airport and Chelmsford with links to both London and Cambridge.
PROPERTY INFORMATION Freehold.
EPC – C
Council Tax band – E
Gas Boiler – Replaced around two years ago.
ENTRANCE HALL
CLOAKROOM
LIVING ROOM 13′ 8" x 12′ 11" (4.18m x 3.95m)
STUDY 6′ 10" x 6′ 10" (2.10m x 2.10m)
DINING AREA 20′ 1" x 11′ 2" (6.13m x 3.42m)
KITCHEN / BREAKFAST AREA 25′ 3" x 16′ 4" (7.70m x 5.0m)
UTILITY ROOM
LANDING
FIRST FLOOR
BEDROOM 1 13′ 8" x 13′ 6" (4.18m x 4.14m)
ENSUITE
BEDROOM 2 13′ 8" x 9′ 10" (4.18m x 3.01m)
BEDROOM 3 11′ 1" x 7′ 6" (3.40m x 2.30m)
BEDROOM 4 11′ 2" x 6′ 6" (3.42m x 2.0m)
BATHROOM
DETACHED DOUBLE GARAGE With driveway parking to the front.
OUTSIDE The property has a larger than average garden with a paved and decked seating area.
